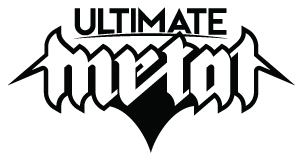We are in the process of renting some more space in connection to the current studio, to build a Studio B. What we need is:
* A mixing/mastering room (highest priority)
* A small booth for vocal overdubs and possibly some reamping
* Some storage space would be good
I attached a sketch of the space we are hoping to rent. It's basically a concrete bunker, ceiling height Approx 3 meters. We're in the basement with a thick concrete slab directly on the bedrock so we're not planning to float the floor, but we will build with an airgap around and above. There are some vent ducts, plus we will add our own separate ducts, so we need to have the ceiling a bit lower, maybe around 270cm.
Any ideas are most welcome! I'm also open to paying for more advanced/detailed advice if anyone is in that business. It has to be invoiced though of course. But first and foremost, some basic ideas just to get the ball rolling would be excellent!
EDIT: Oh, I should also mention, this will be built in Stockholm, Sweden, not in Portugal

* A mixing/mastering room (highest priority)
* A small booth for vocal overdubs and possibly some reamping
* Some storage space would be good
I attached a sketch of the space we are hoping to rent. It's basically a concrete bunker, ceiling height Approx 3 meters. We're in the basement with a thick concrete slab directly on the bedrock so we're not planning to float the floor, but we will build with an airgap around and above. There are some vent ducts, plus we will add our own separate ducts, so we need to have the ceiling a bit lower, maybe around 270cm.
Any ideas are most welcome! I'm also open to paying for more advanced/detailed advice if anyone is in that business. It has to be invoiced though of course. But first and foremost, some basic ideas just to get the ball rolling would be excellent!
EDIT: Oh, I should also mention, this will be built in Stockholm, Sweden, not in Portugal


