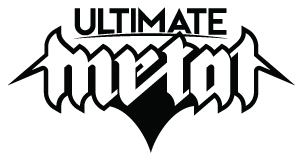We're currently expanding our empire by adding another 2 practice rooms to the 4 we currently have (2 private hire and 2 casual booking). The first room measures at about 4.7m x 5.3m, the second will be roughly the same but I'll not find out for sure until I'm nearly done as the existing structures in our building are very random in shape, and most of the space I'm currently building in is full of stuff. 
Anyways, here's some images I'm been taking as I work:
Off we go; framing out the outer leaf wall:

And more:

The end wall forming a passage leading to our chill out room:

Let's get some drywall on there:

If you're wondering why I made life so hard for myself by starting with the drywall sheets up off the floor, it's because the floor itself is totally uneven. Between the end structural column and the one next to the first new doorway the floor level dips by nearly 2 inches, it's structurally sound but this building is very old and has obviously seen a fair amount of movement over time.
So I mount the drywall panels elevated and cut a piece to fit to the shape of the floor. In order to ensure I build level I had to establish a datum line at ceiling height based from the lowest point of the room and trim each stud to conform to this. Which is why this is a very, very uselful thing to have; it's a self-correcting laser level:

First layer of drywall is nearly done:

After completing the drywall for the outer shell I had to attend to a job that needed to be sorted before framing out the interior wall. Namely cutting down the obsolete 5" steel water pipe which fed the old sprinkler system and ran the entire length of the building. You can see it at the back of the first picture.
You're not metal unless you can operate an angle grinder!

Once that was out of the way, I got with stripping the drywall from the old adjoining wall and fixing the floor plates for the inner wall:

Starting the insulation fill:

All done, and now I need a shower to get all that itchy shit off my skin!

On with the inner shell framing:

And more:

That's all I've got for today as I've gotta go play drums for a few hours. More after tomorrow.
Anyways, here's some images I'm been taking as I work:
Off we go; framing out the outer leaf wall:

And more:

The end wall forming a passage leading to our chill out room:

Let's get some drywall on there:

If you're wondering why I made life so hard for myself by starting with the drywall sheets up off the floor, it's because the floor itself is totally uneven. Between the end structural column and the one next to the first new doorway the floor level dips by nearly 2 inches, it's structurally sound but this building is very old and has obviously seen a fair amount of movement over time.
So I mount the drywall panels elevated and cut a piece to fit to the shape of the floor. In order to ensure I build level I had to establish a datum line at ceiling height based from the lowest point of the room and trim each stud to conform to this. Which is why this is a very, very uselful thing to have; it's a self-correcting laser level:

First layer of drywall is nearly done:

After completing the drywall for the outer shell I had to attend to a job that needed to be sorted before framing out the interior wall. Namely cutting down the obsolete 5" steel water pipe which fed the old sprinkler system and ran the entire length of the building. You can see it at the back of the first picture.
You're not metal unless you can operate an angle grinder!

Once that was out of the way, I got with stripping the drywall from the old adjoining wall and fixing the floor plates for the inner wall:

Starting the insulation fill:

All done, and now I need a shower to get all that itchy shit off my skin!

On with the inner shell framing:

And more:

That's all I've got for today as I've gotta go play drums for a few hours. More after tomorrow.

