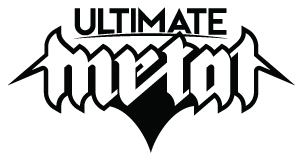- Sep 19, 2009
- 96
- 0
- 6
Hello all! Finally trying to create some Rockwool absorber panels and traps, and was wanting to show you a crude drawing I did to see what you might think would be good placement.
The room is 28.6 ft long x 16 ft wide. Slanted Ceiling popcorn ceiling starting at about 10 ft tall on the kitchen entrance side sloping to 8 ft on the drum wall.
Speakers are on the custom desk right now ( 7ft long), but I plan on getting speaker stands soon for either side of the desk. Any suggestions for panels and what not are appreciated! I didn't know where to post this, but since I saw the studio showoff thread here, I figured this will have to work haha!

The room is 28.6 ft long x 16 ft wide. Slanted Ceiling popcorn ceiling starting at about 10 ft tall on the kitchen entrance side sloping to 8 ft on the drum wall.
Speakers are on the custom desk right now ( 7ft long), but I plan on getting speaker stands soon for either side of the desk. Any suggestions for panels and what not are appreciated! I didn't know where to post this, but since I saw the studio showoff thread here, I figured this will have to work haha!



