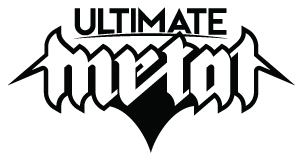- May 27, 2009
- 63
- 1
- 8
hey guys, I've been blessed with the opportunity to get my own building for recording purposes but I now am faced with one problem: design.
The building will be 33ft by 33ft (edited), starting completely from scratch. The one clause, though it shouldn't matter much, is that the drum room needs to "convertible" into being a spare garage in case the whole recording thing goes down the shitter after a few years.
Can you guys perhaps draw me up a basic idea? I've been told that you don't want any parallel walls in the drum room so that makes things hard for me..
Suggestions or even designs will be GREATLY appreciated.
The building will be 33ft by 33ft (edited), starting completely from scratch. The one clause, though it shouldn't matter much, is that the drum room needs to "convertible" into being a spare garage in case the whole recording thing goes down the shitter after a few years.
Can you guys perhaps draw me up a basic idea? I've been told that you don't want any parallel walls in the drum room so that makes things hard for me..
Suggestions or even designs will be GREATLY appreciated.




