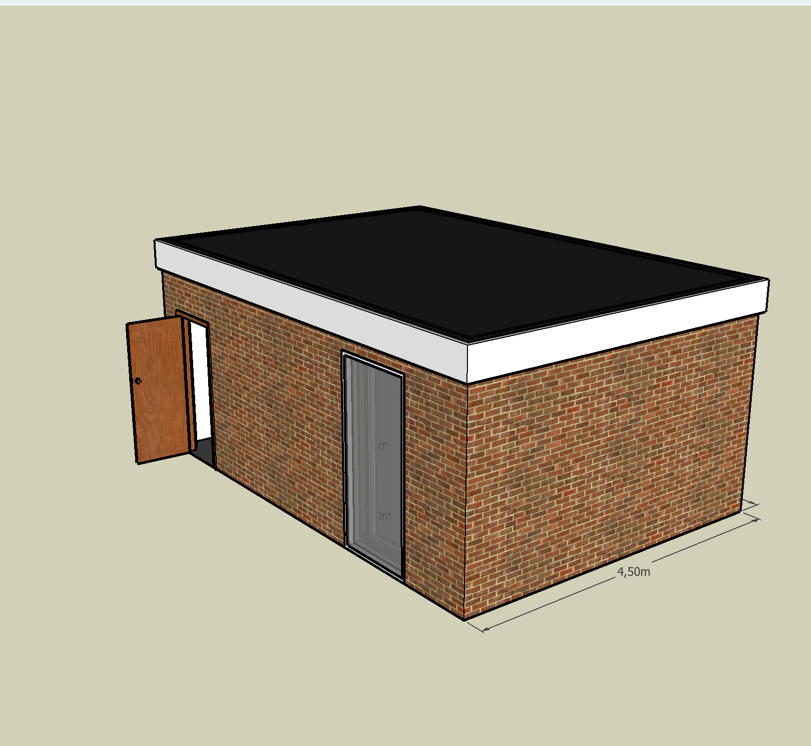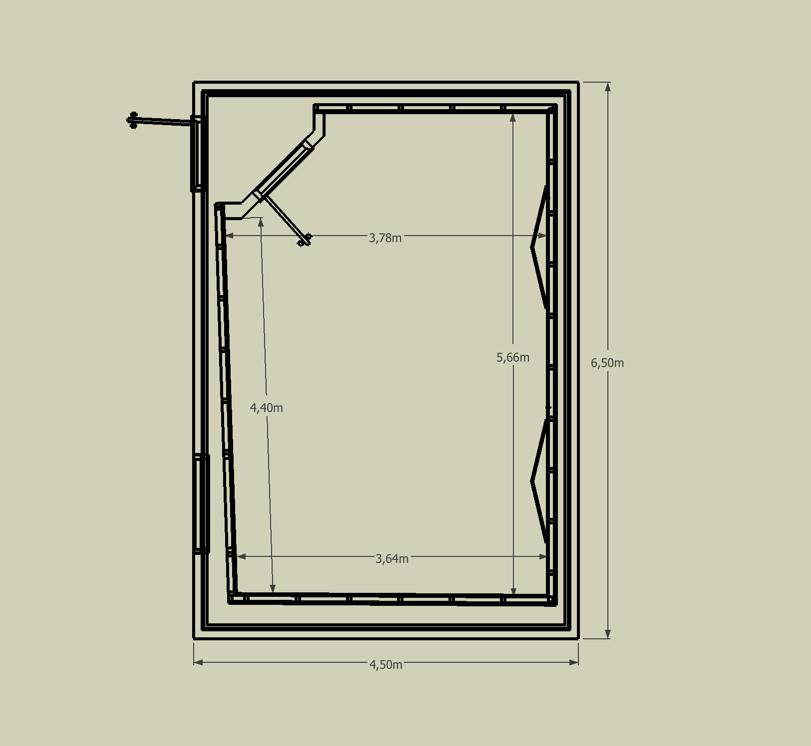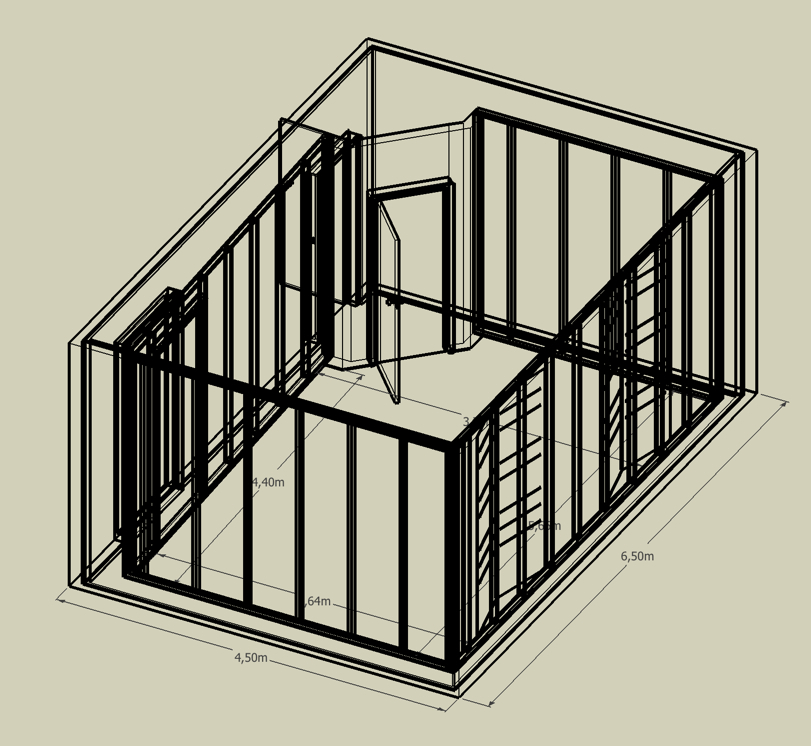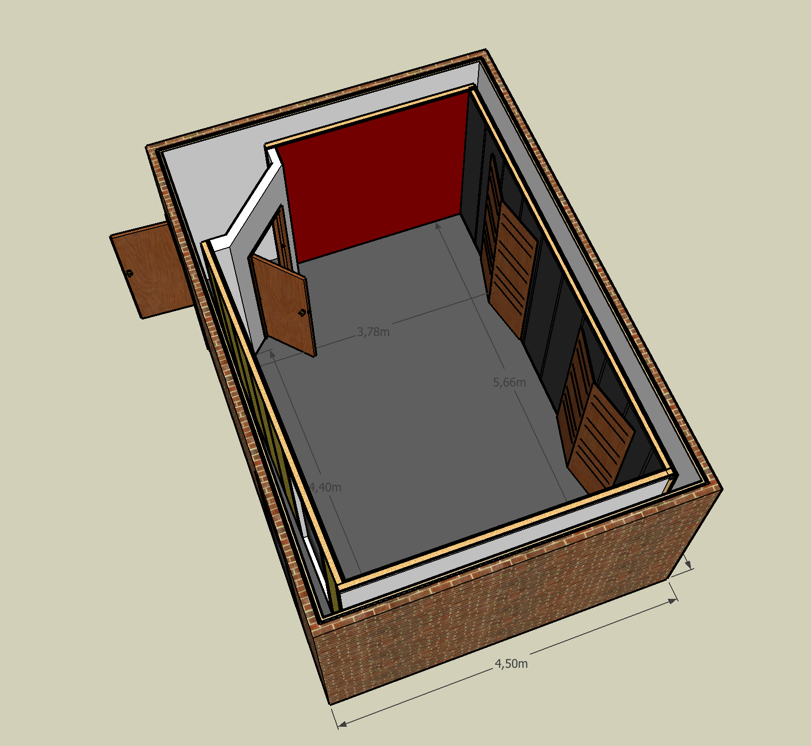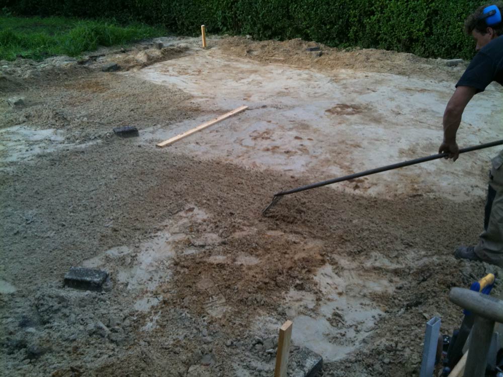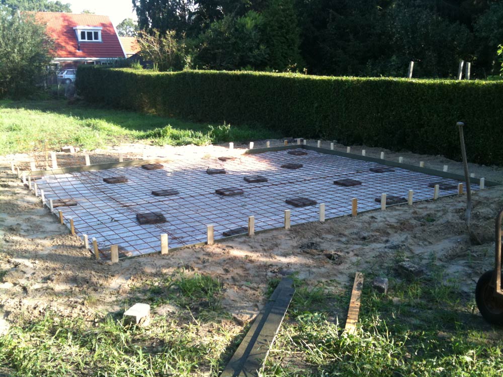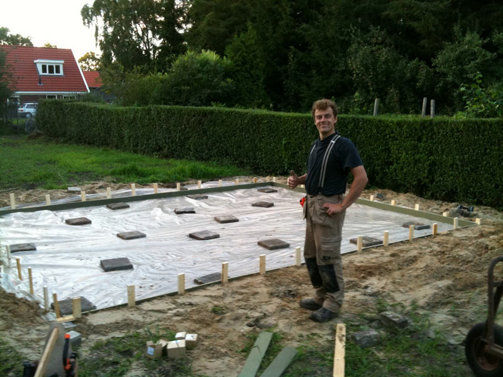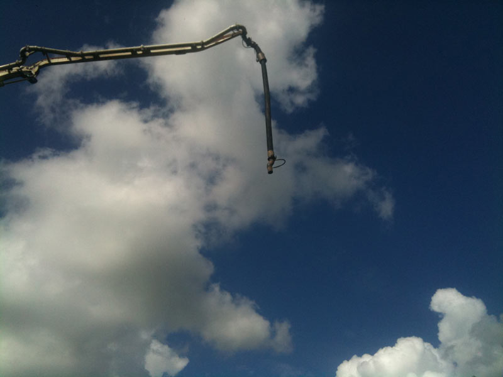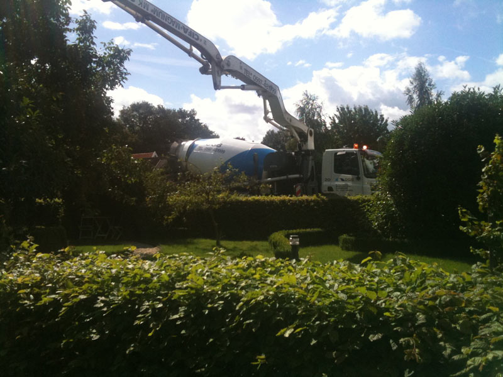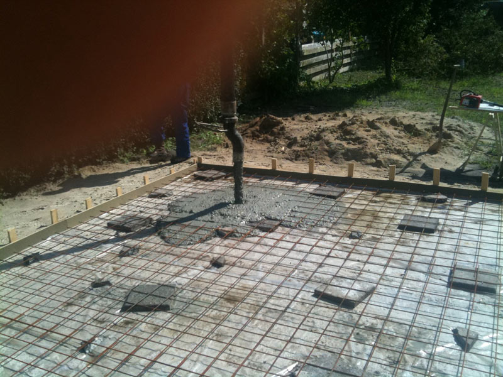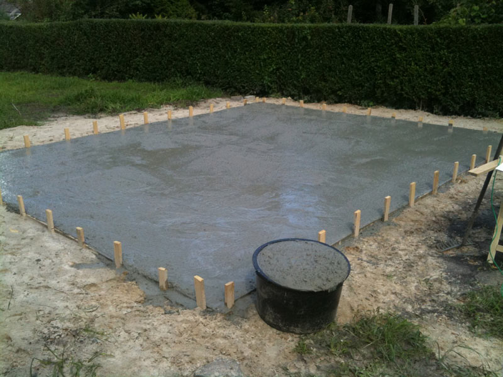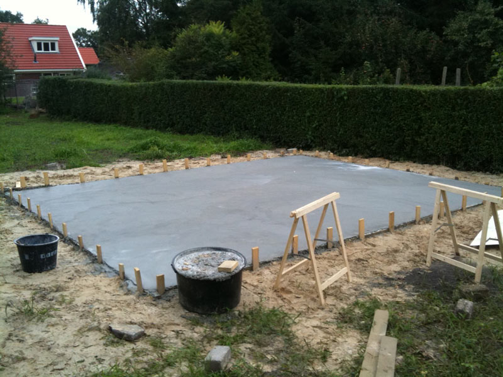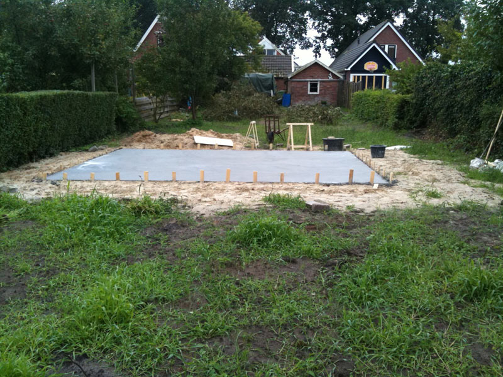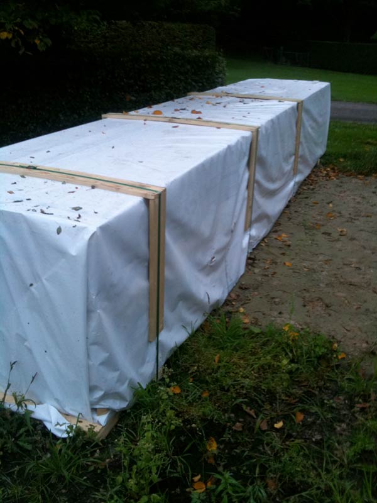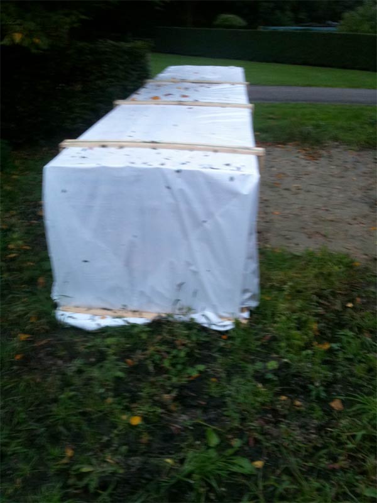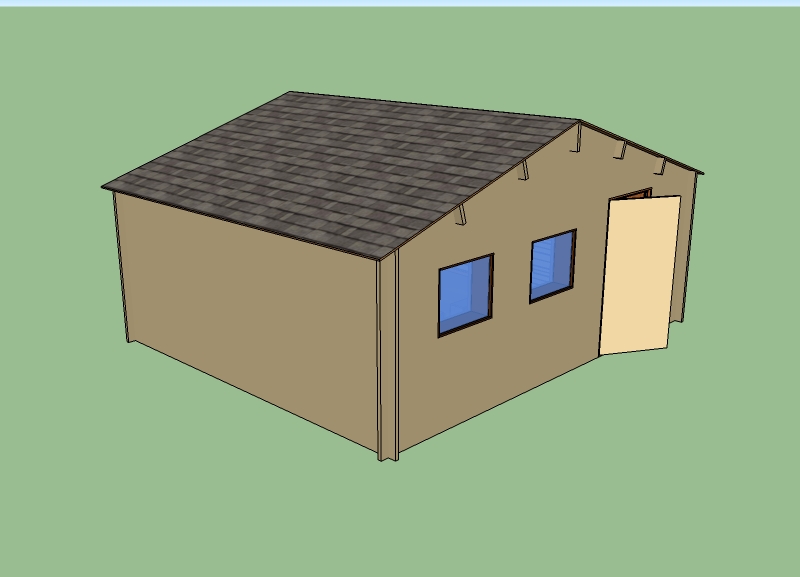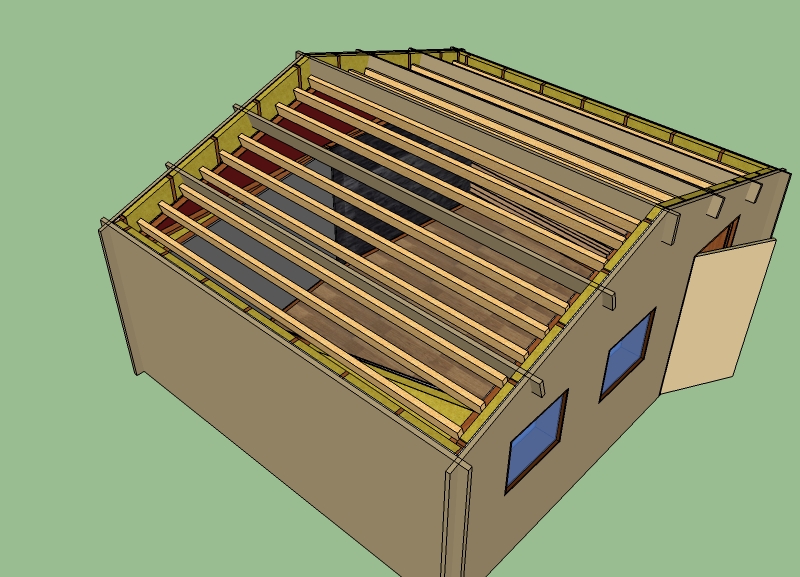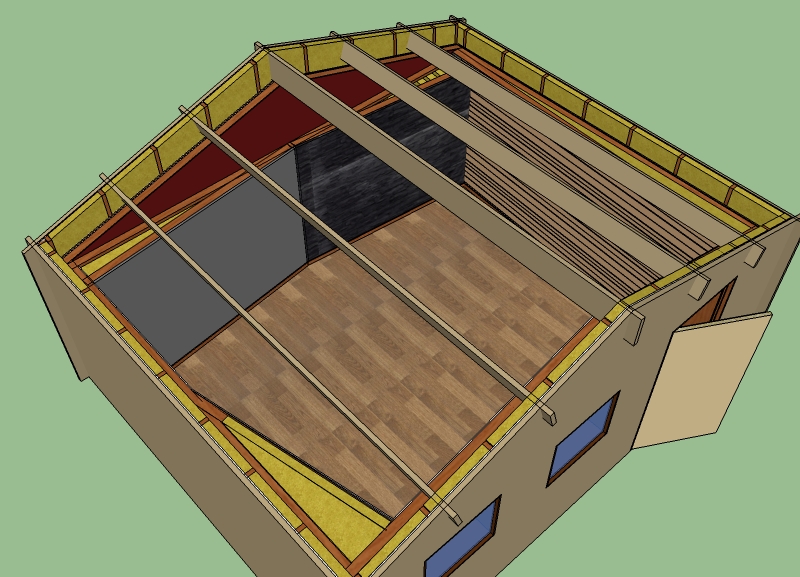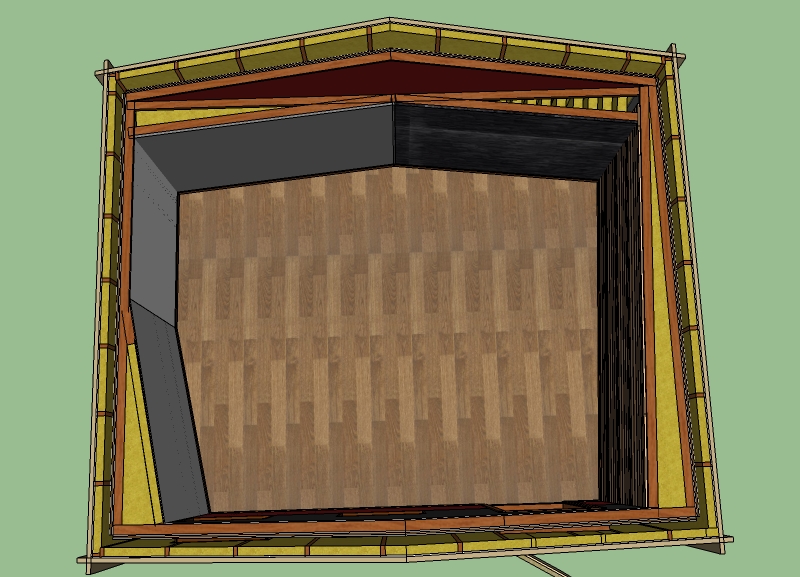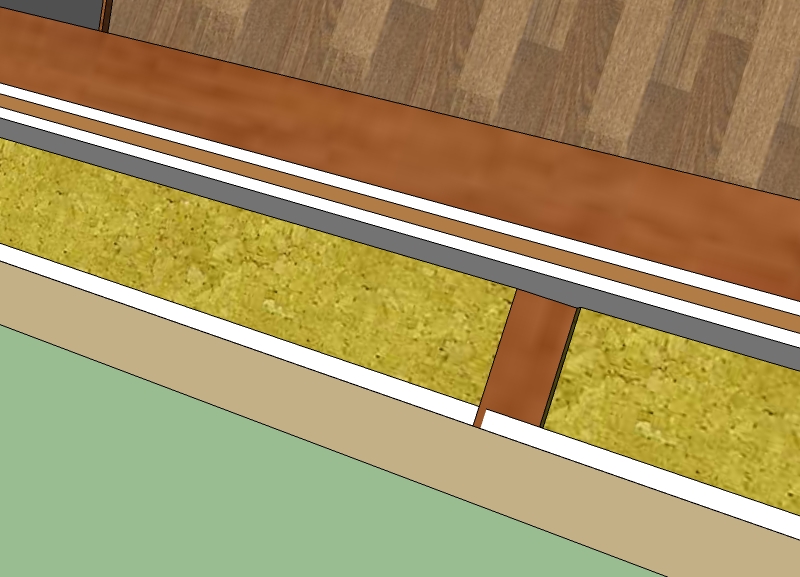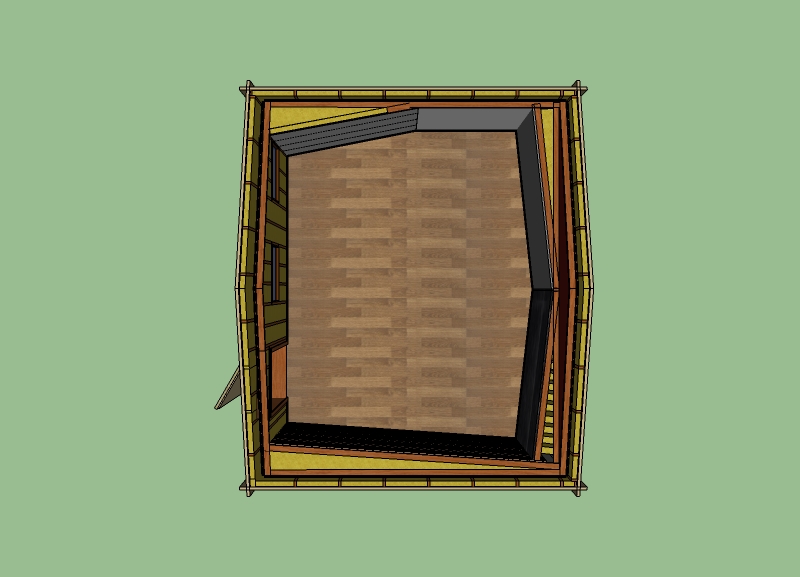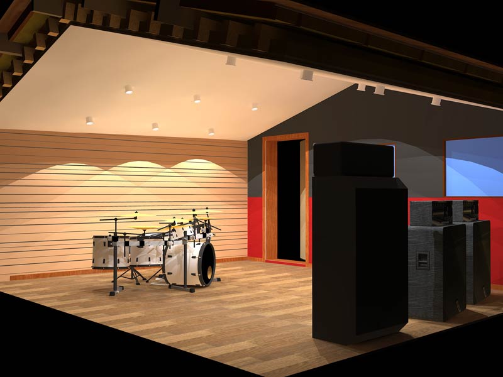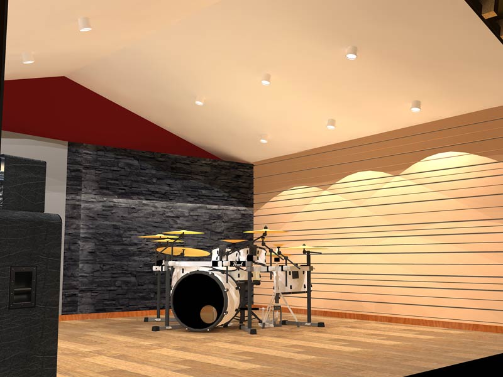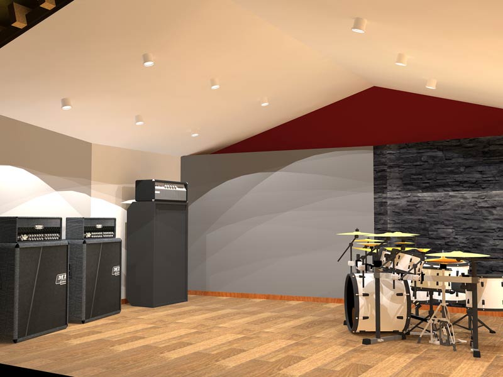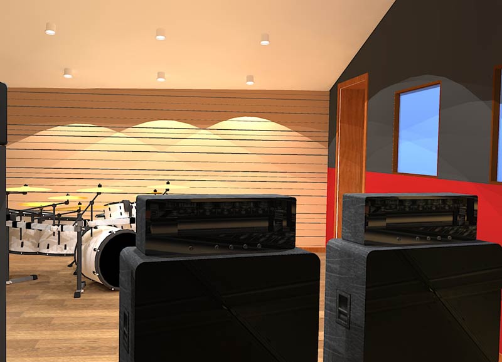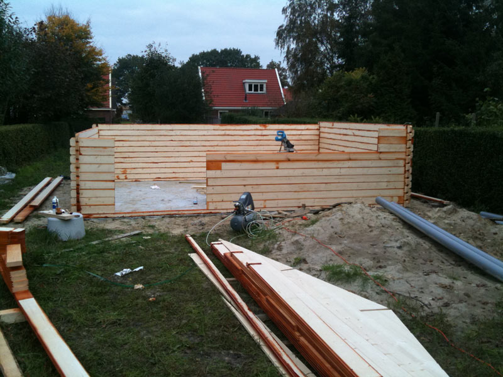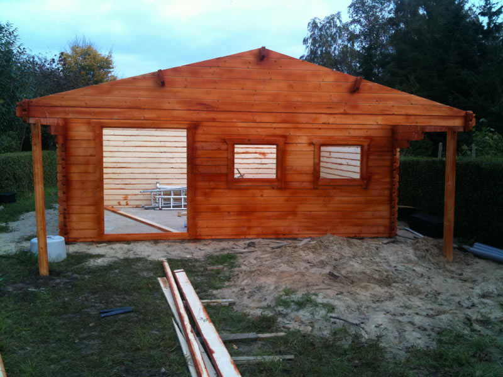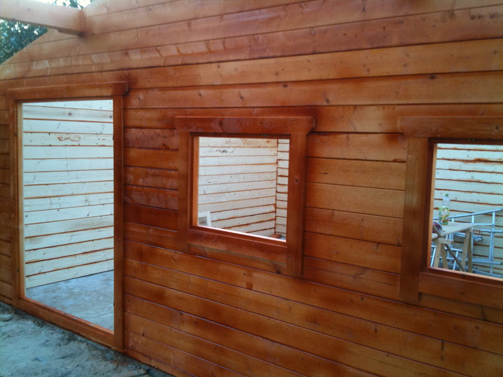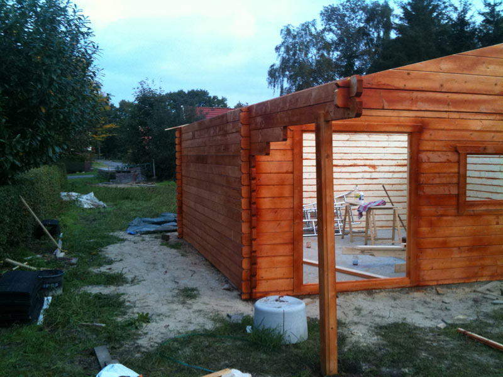So.....update...
Been working hard today, most of the stuff is garden work and cleaning the "garage" to get things going in there.
First let's start with some photos:
I needed to move still another 40 packs of insulation and 40 MDF sheets out of here:
No, where has that stuff gone?
So the place is no free of all the big packs & stuff, this week I'll be focusing on getting everything from the inside stripped:
The first things I need to do after I've completelly stripped everything inside is:
- Remove the doors & replace it with a new wall
- Replacing the window, once I have that done I have a great view on the garden while mixing and being busy
- Removing the beams accross, they do not carry anything or hold anything up. I only need to get claws first to fix the roof to the walls first
- Filling up some holes with concrete
- Level the floor
- Redoing the roof with new tiles
- So...greatttttttt..lot's of work to do before actually starting

And finally some shots of what's supposed to happen to the actual live room I'm creating:
3 of the 2 walls are "inside out", all walls aren't parallel
Anyhow...done a shitload of work today, tired...and still got a lot of work to do! But I'm looking forward to it....



