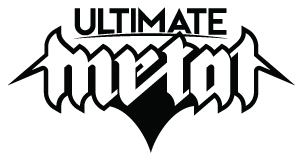Man, what a massive project! I assume you are some sort of craftsman or otherwise schooled in construction??
I don't think he's doing the work, but I could be wrong...
I only did the floor (framing and sheeting), which is way more complicated than the walls.
I had to follow dimensions and angles without any floor guide and had to build the under cable channels which are screwed from the bottom.
With the floor done you have all the guidance to build the walls around.
I stopped doing it because I needed the time that I was using to build it, to work and sleep, and also to get it done faster (it hasn't been the case)

I'd love to know the running total on a project like this. Also, maybe you could recoupe some of your costs by putting together a "How To" manual and selling it on eBay for a few bucks.

I'll try to do a total cost in the end.
I'm trying to keep all receipts, so that I can do it.
That would be a nice idea. I don't think I have the time for it.

But if I do I'll give you some royalties for the idea

I can only imagine the $$ invested in there...

looks really nice.I would like to visit your fortress

to share some knowledge and drink some minis (small beers)

Please keep us updated on your construction!!
De um algarvio para outro (presumo) força ai

Your welcome, but not the minis, I don't drink beer, or any alcohol, sorry

I don't like the taste of cheese and alcohol BTW

De que zona do Algarve é que és?
Please excuse me if this has been covered.
But what are / were the deminsions of the studio before you began contsruction, and what will they be when you are done?
Thanks
I took this from Gearslutz where someone asked me the same:
It's a small studio, the dimensions of the bare space are 11.40mt x 5,30mt,
The inner dimensions are hard to tell because both rooms are not square. They have various angles.
But to give you an idea of the CR, the front wall is +/- 3mt, the side walls +/- 4,90mt and the back wall is +/- 5,20mt.
The recording room is +/- 6,60m x 4,90m x 5,50m x 4,90m






















