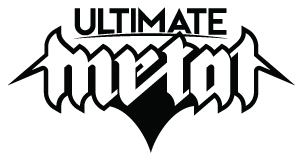I think Ermz meant symmetrical. And, sorry if this was pointed out or I'm missing something obvious, why not just have the vocal booth in the live room? This way he keeps a vocal booth, the live room is still a good size and your control room will be symmetrical.


