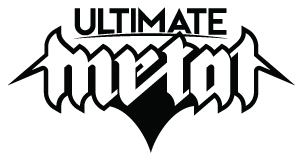here is a drawing of my studio upgrade/addition I should be doing early next year (if building materials don't double by then!)

let me know what everyone thinks about this setup.
holla holla,
Drew

let me know what everyone thinks about this setup.
holla holla,
Drew




 ) the control room, you'd have the added benefit of an airlock and sound dampening between it and the sandbox.
) the control room, you'd have the added benefit of an airlock and sound dampening between it and the sandbox.



